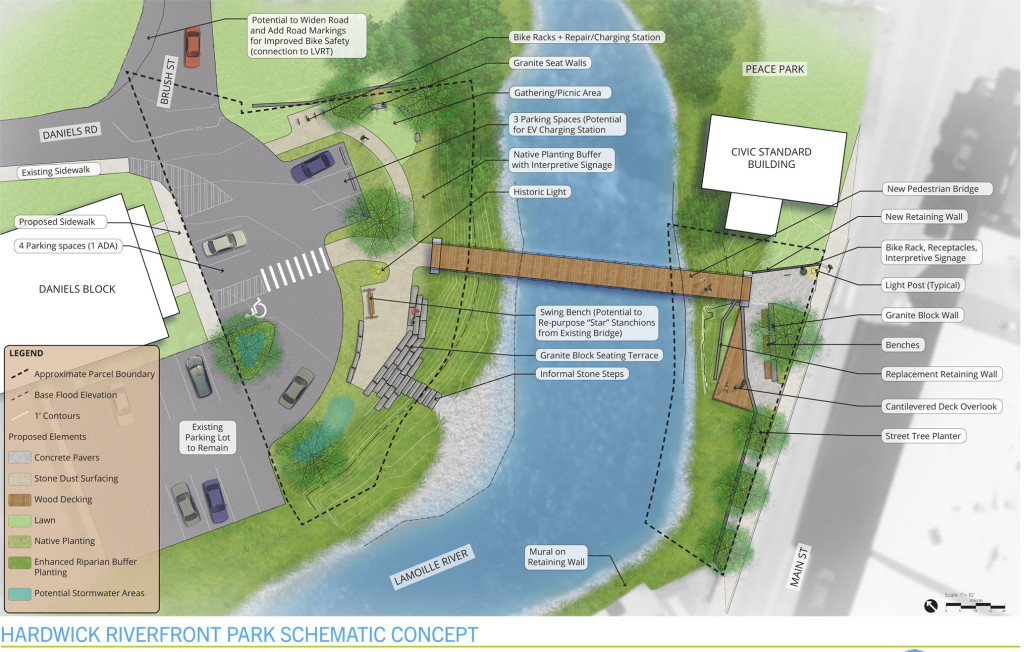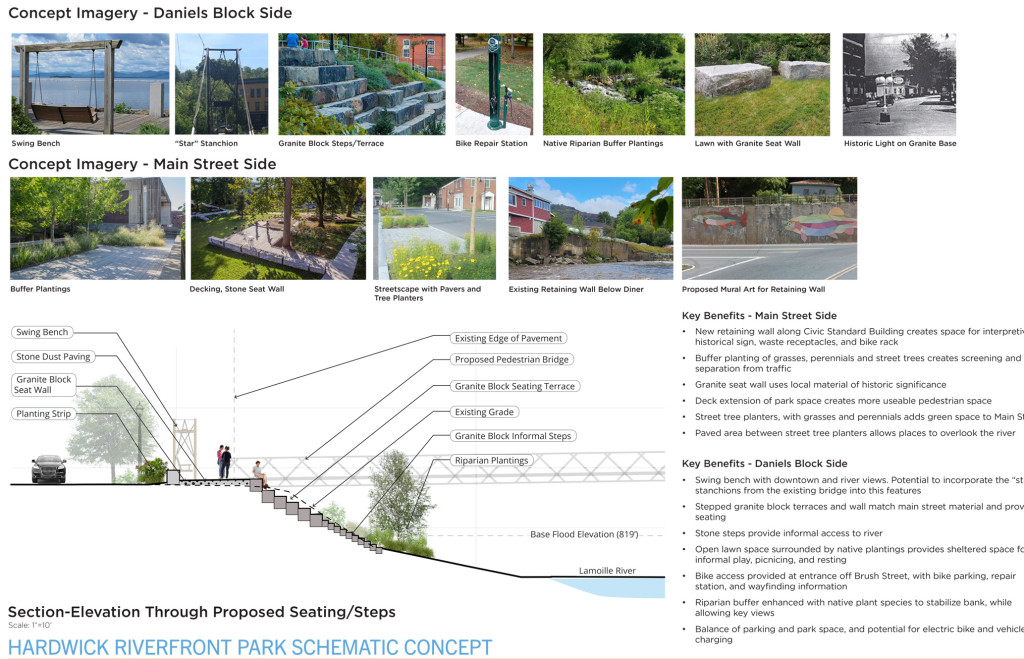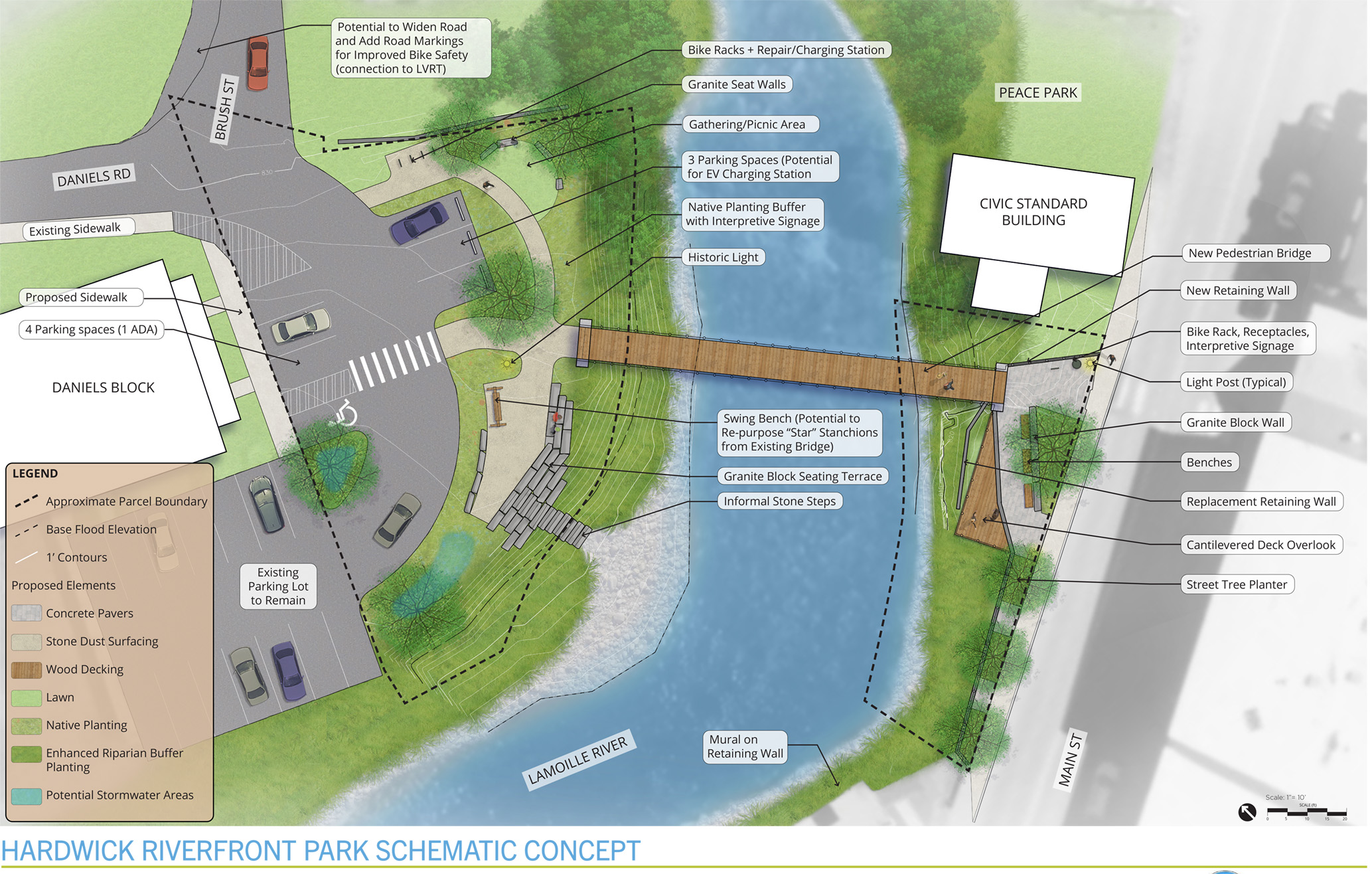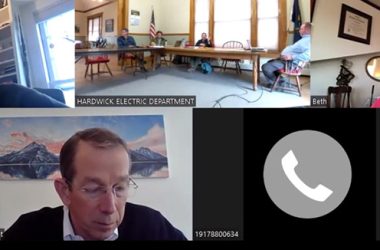
by Gazette Staff
HARDWICK – The Downtown Park steering committee has posted the design plans and related information about the proposed park on the Daniels Block side of the Lamoille River in downtown Hardwick. The plans are posted in the display case on Main Street near the Clip Joint. The display will be up for viewing through Monday, June 5. Residents are encouraged to review the posting and provide their feedback to the committee as soon as possible.
The park design is being developed in tandem with the pedestrian bridge project. The aim is to develop a downtown Hardwick gathering space that will welcome locals and visitors alike. The park project steering committee has been working with landscape architects SE Group (segroup.com). They have incorporated the feedback expressed on Town Meeting Day and are getting close to the final design.
The steering committee has been meeting regularly for over a year. Its members include Town Manager David Upson, Tracy Martin, and select board members Elizabeth Dow and Shari Cornish. Select board chair Eric Remick and ecological planner Lydia Menendez Parker have joined some of the committee’s meetings. After public engagement assisted in the selection of a final bridge design, the park committee began work to develop a park design. On Town Meeting Day, three options for the park design were presented for feedback. The result was the current proposal, which combines elements of the earlier three plans. Now, the committee is asking for feedback from the public to arrive at a final design.

The park project is supported by a portion of a grant awarded by VOREC (Vermont Outdoor Recreation Economic Collaborative) for a proposal that included the pedestrian bridge and the park. Financial support to complete the design, engineering and construction will be sought from public and private sources.
Residents can submit their thoughts, ideas, and questions via email at [email protected]. They can also stop in at the Memorial Building to write a note and drop it in the big box placed inside the lower-level entrance. A PDF file of the proposed plans can also be requested at the email address.







